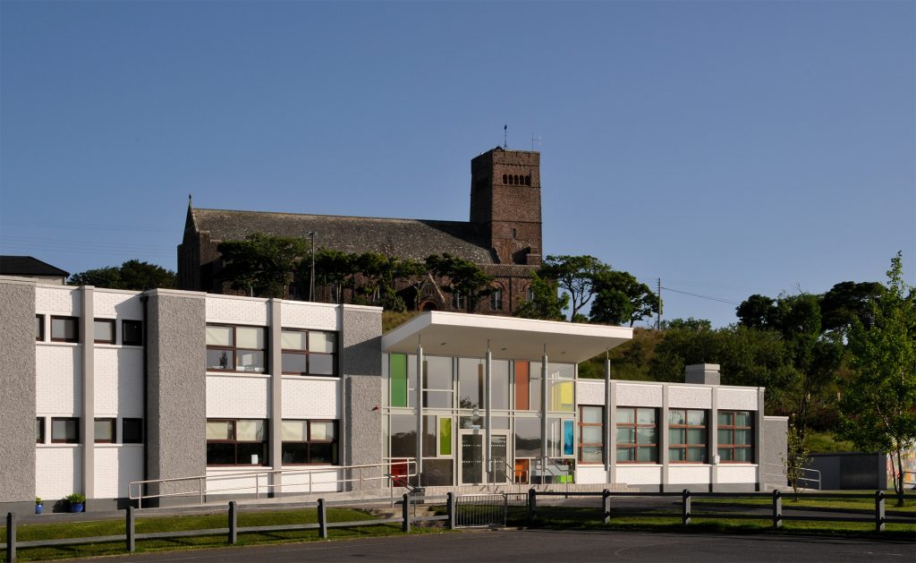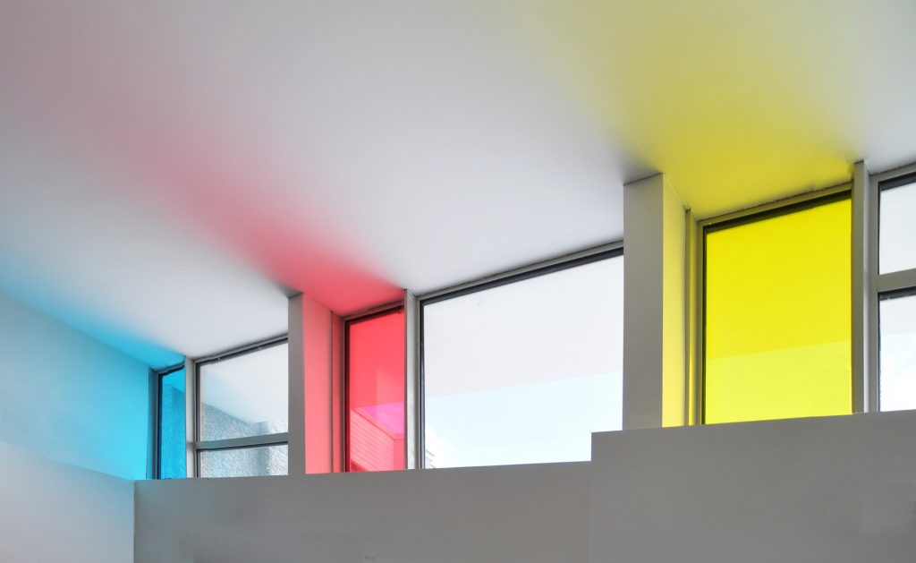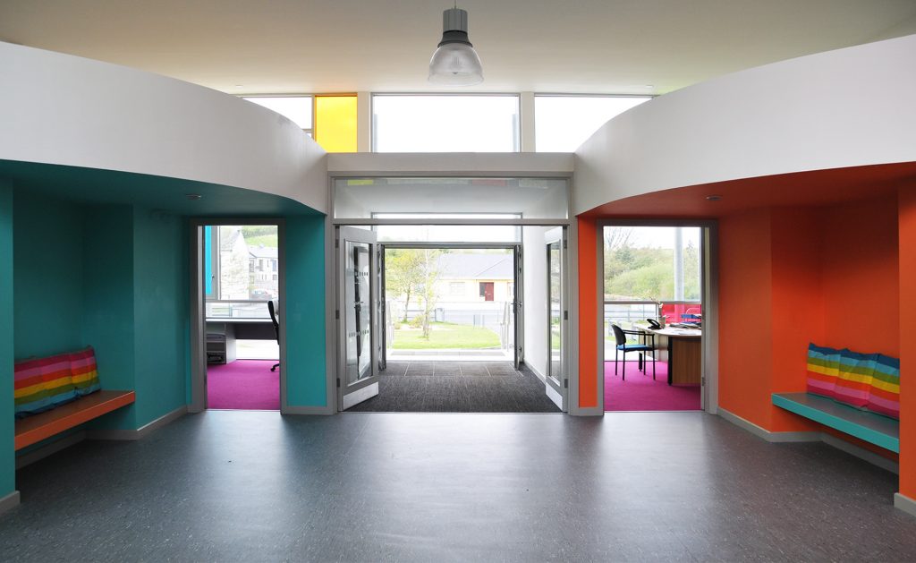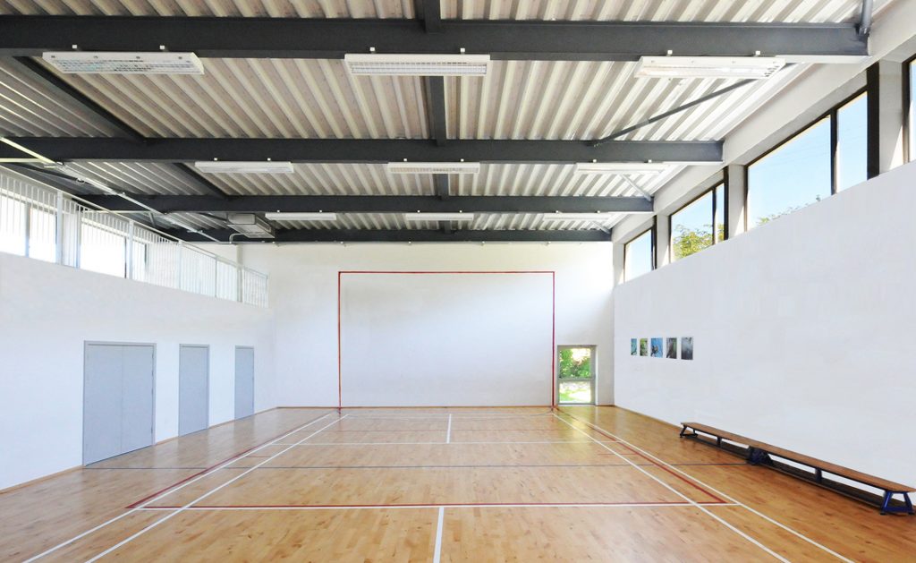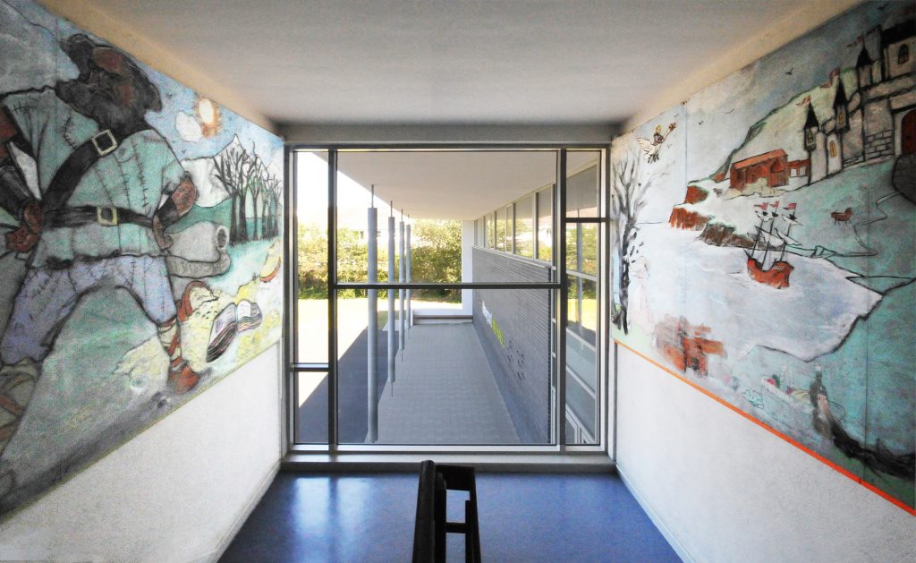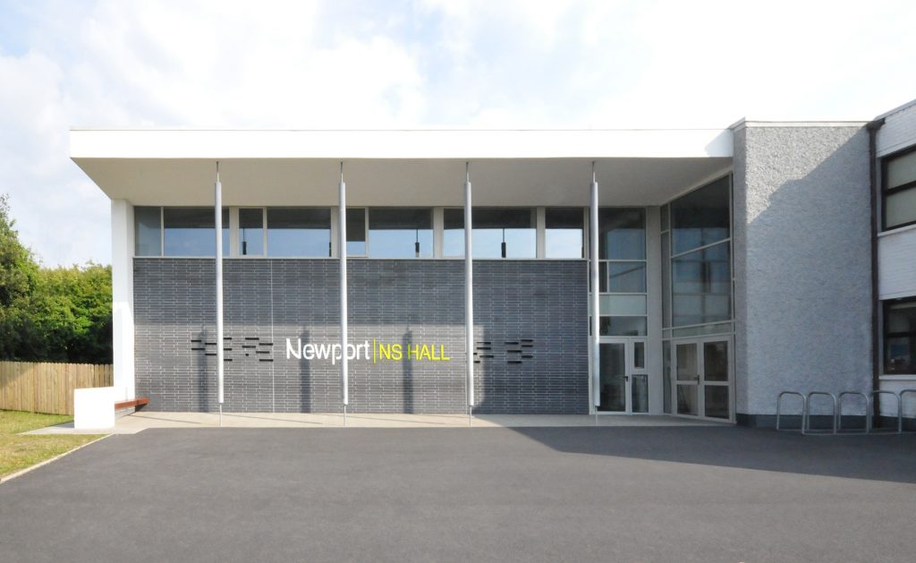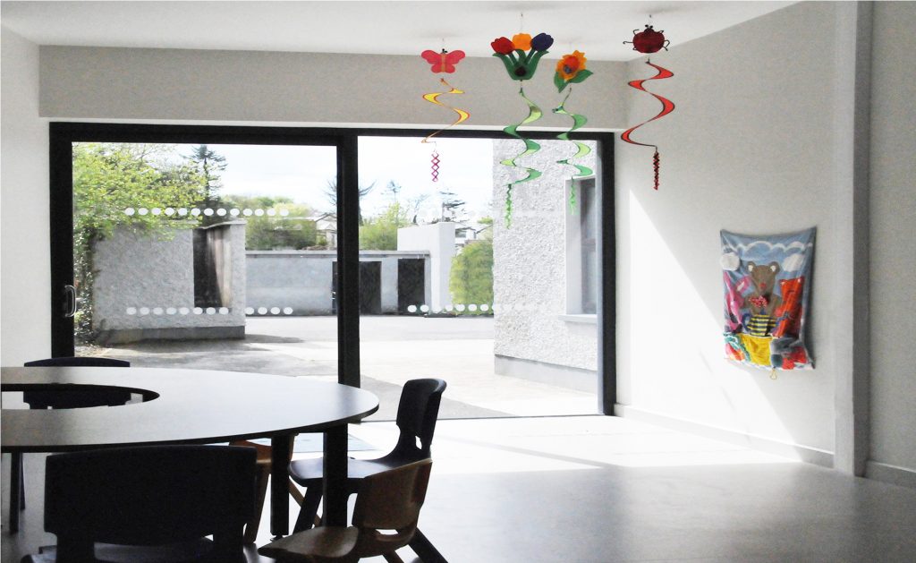Location – Newport, County Mayo, Ireland
Status – Completed 2018
Value – €0.7m
Awards – RIAI Irish Architecture Award 2019: Exhibited
A 1960s modular concrete framed building nestles into the southern bank of Barrack Hill, overlooked by Saint Patrick’s Church.
Our project was two-fold – Firstly to add a two-class Autism Unit and secondly to add a new sports hall, which was displaced by the Autism Unit.
Our response to the brief was to place the Autism Unit in the heart of the school where all children can integrate. Coloured glass was used as a sensory experience where the sun path imprints moving coloured panels on walls and floors throughout the day.
The Autism Unit displaced the original sports hall, so a new hall was built on the side of the school. A new covered canopy is conceived as an extension of the internal circulation and it promotes chances of children gathering and forming bonds.

